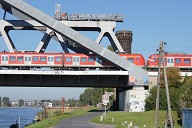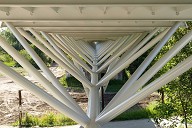Rehabilitation of the Güls Bridge across the Moselle in Koblenz
The listed Gülser Moselle bridge has been undergoing renovation since December 2016, for which a flexible scaffolding structure is required that adapts to the arch shape of the main openings. A protective enclosure has also been provided for the side walkway and cycle path.
The Güls Moselle Bridge is part of the railroad connection between Koblenz and Trier and also connects the Koblenz districts of Güls and Moselweiß as a pedestrian bridge. The railroad bridge was completed in 1878 and is now a listed building. The 226 m long bridge consists of a total of five arches. The middle three arches, each with a span of 64 m, span the Moselle and are of steel construction. Two stream piers and two land piers serve as arch abutments. A massive arch is attached to the land piers at each end of the bridge to serve as a foreshore bridge. The arches are each about 10 m wide in cross-section and have a span of about 17.50 m.
In 2000, a reinforcement and refurbishment of the Gülser railroad bridge was already carried out by Deutsche Bahn. During a renewed thorough inspection, it was found that the pedestrian footbridge was severely damaged and that extensive repair work was required on the entire bridge structure.
Scope of repair and rehabilitation
All rail longitudinal beams under both tracks need to be replaced. In addition, the footings of the elevated cross frames must be strengthened and the sidewalk replaced. Then, the gas line must be relocated from the critical track area.
The company Teupe & Söhne Gerüstbau GmbH was commissioned with the planning, assembly and erection of all scaffolding structures required for the repair work, including the construction site equipment and the erection of vertical and horizontal protective enclosures.
Scaffolding structures with a total weight of 165 t
At the end of December 2016, construction site set-up and erection of the scaffolds began. A total of more than 3,000 m lattice girders and more than 4,000 planks will be installed for the scaffold structures with a total weight of approximately 165 t.
Due to the highly articulated structure of the arches, the scaffold structure is flexibly adapted in a staircase-like manner, following the course of the arch shape. The structure is designed as a suspended scaffold, which is attached to the underside of the bridge arch main girders and runs transverse to the bridge axis. The scaffold main cross girders are mounted at a longitudinal distance of 1.50 m and project laterally over the bridge arches (upstream 3.10 m, downstream 2.30 m). To ensure that shipping traffic on the Moselle is unrestricted during the construction period, the clearance of 7.50 m in height and 32 m in width must be kept clear in the area of the bridge's central opening.
A closed watertight working level will be constructed on the working level below the tracks in the area between the arch main girders. The accumulating water will be directed from there to onshore settling basins.
A closed working level will also be constructed on the lattice girder layer below the existing walkway during the erection of the scaffold, which will serve for access and as an escape route during the work on the longitudinal girders. During the renewal of the walkway, this scaffold area will be used as working and shoring scaffold.
In order to reach the frame footings, additional working platforms will be set up below the main working level. These are arranged in the area of the cross frames, respectively on the outside of the arch main beams on the lateral cantilevers of the attached scaffold main beams.
Protective enclosure in the walkway area
.Ahead of the start of the sidewalk renewal, a 2.80 m high temporary protective wall made of steel girders will be erected between the sidewalk and the tracks to seal the work area and protect the track area. The protective wall will be provided with a closed, fixed planking made of trapezoidal sheet metal.
The existing footpath will be completely enclosed in the arch areas. For this purpose, lattice girders rising upstream will be connected to the main scaffold, ending around 2 m above the top edge of the walkway. Roof cross girders will be placed on top of this, resting on the temporary protective wall on the rail side and completely spanning the walkway. The working area will be sealed off in the walkway area with a dustproof and watertight enclosure. Furthermore, the scaffold structure will serve as a temporary support for the two existing DN300 wastewater pipelines. An approx. 200 m long trolley girder with hoisting equipment will be installed to carry out the work.
A 1.50 m wide temporary walkway for public use will be constructed on the downstream cantilever of the lattice girder layer. This will be designed at both ends of the bridge on the downstream side as a single-flight stairway, also 1.50 m wide. Due to the difference in height between the street level and the walkway on the bridge, this results in a running length of approx. 15 m - taking into account the necessary resting landings. The stair towers of the accesses will be equipped with a bicycle ladder. In addition, all accesses as well as the temporary walkway will be equipped with lighting.
Stairways will be located at both ends of the bridge on the upstream side to provide access to the main working level. The access towers will be connected to the working level via connecting walkways.
The temporary walkway will be constructed on both ends of the bridge.
Completion of the rehabilitation measures is scheduled for October 2018.
References
Structure Types
Relevant Websites
- About this
data sheet - Product-ID
7570 - Published on:
13/11/2017 - Last updated on:
11/04/2022

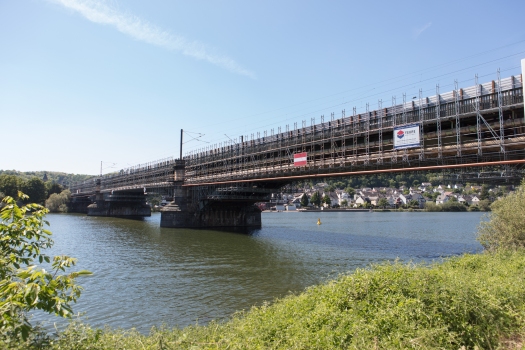
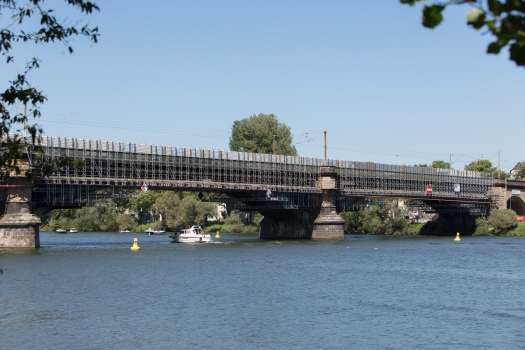
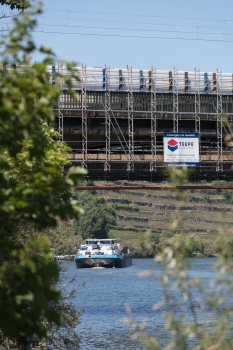
 Teupe & Söhne Gerüstbau GmbH
Teupe & Söhne Gerüstbau GmbH
