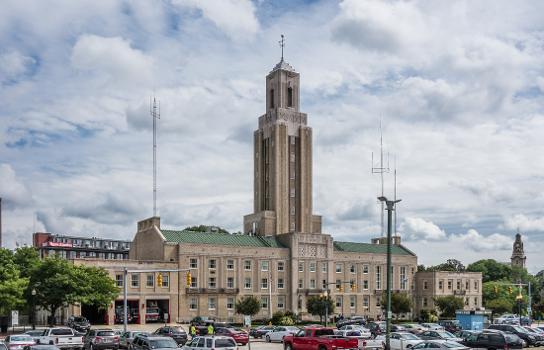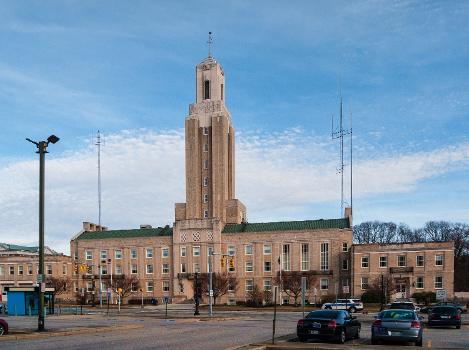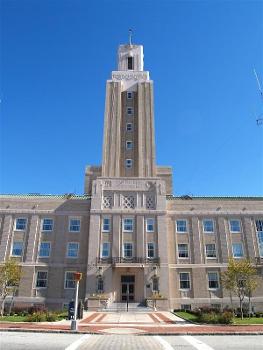General Information
| Completion: | 1933 |
|---|---|
| Status: | in use |
Project Type
| Function / usage: |
City or town hall |
|---|---|
| Architectural style: |
Art Deco |
Awards and Distinctions
| 1983 |
for registered users |
|---|
Location
| Location: |
Pawtucket, Providence County, Rhode Island, USA |
|---|---|
| Address: | 137 Roosevelt Avenue |
| Coordinates: | 41° 52' 45.12" N 71° 22' 57" W |
Technical Information
Dimensions
| tower | height | 64 m |
Excerpt from Wikipedia
Pawtucket City Hall is located at 137 Roosevelt Avenue, just outside the central business district of Pawtucket, Rhode Island. The Art Deco-style building was designed by Providence architect John O'Malley and was built in 1933. It has a large rectangular main block, fifteen bays wide, whose central, three-bay portion projects slightly. Above this section, rises a tower 209 feet (64 m) in height. The main block, which houses the Pawtucket City Hall offices, is four stories high, and it is flanked on either side by squat projecting wings that are three stories high. The left wing houses the central fire station, while the right wing houses the police department headquarters.
The building was added to the National Register of Historic Places in 1983.
Text imported from Wikipedia article "Pawtucket City Hall" and modified on 23 July 2019 under the CC-BY-SA 3.0 license.
Participants
- John F. O'Malley (architect)
Relevant Web Sites
- About this
data sheet - Structure-ID
20047967 - Published on:
25/08/2009 - Last updated on:
23/02/2022







